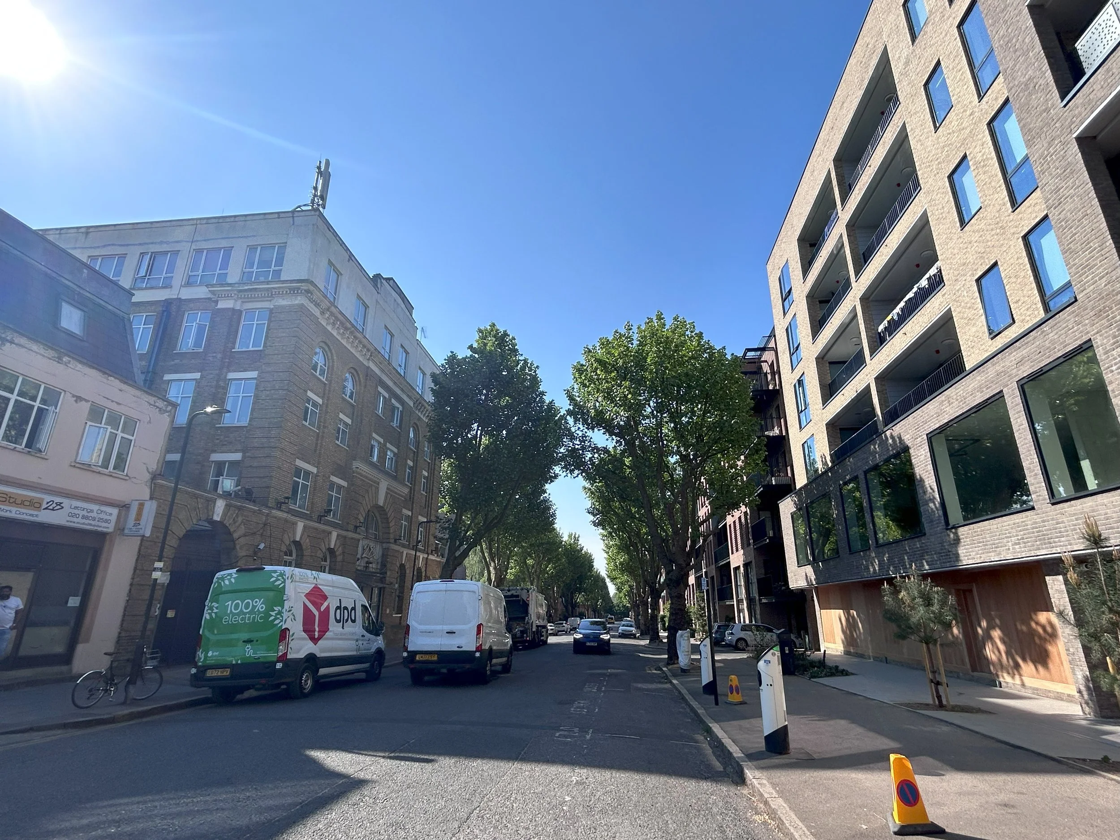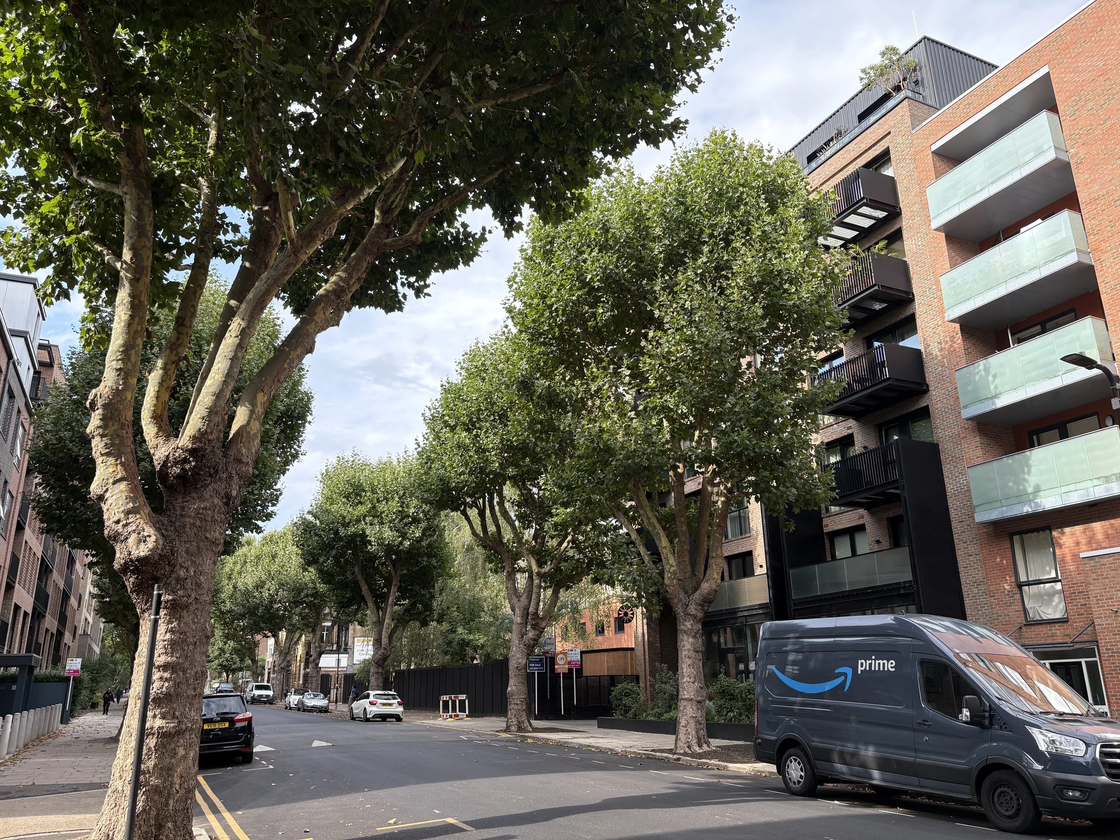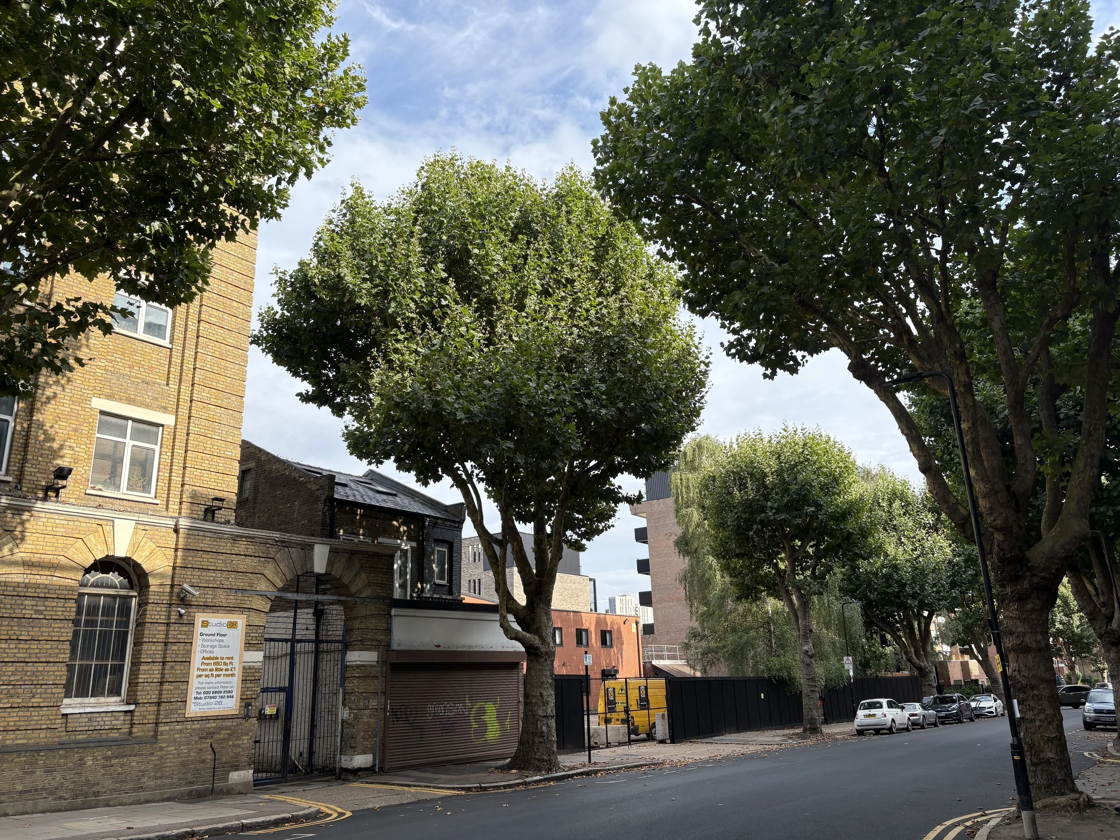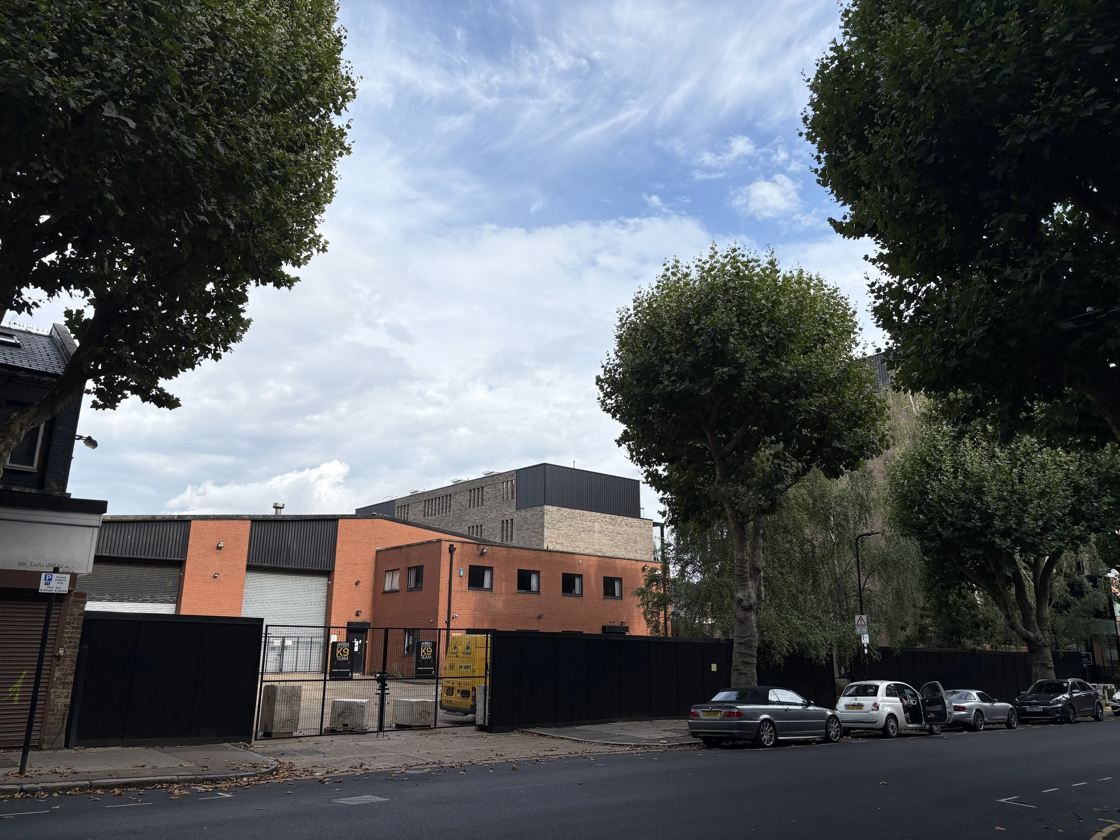The Site & Context
Site Location and Local Setting
The property is located in South Tottenham which lies within the London Borough of Haringey. The site is positioned circa half way up Lawrence Road on the eastern side of the street.
The site is currently occupied, situated in an area that is primarily characterised by a mix of residential and light industrial. The Clyde Circus Conservation Area borders the site to the east.
Site Area:
The application site area is approximately 2824 msq (0.28ha).
Topography:
The site is fairly regular in shape, and addresses Lawrence Road to the west. The topography of the site is generally flat although the site slopes circa 1m form the centre of the site towards the west.
Lawrence Road, and the surrounding area has been evolving over the last 10-15 years. There has been a shift over this period from a predominantly light industrial zone with a small amount of residential, to one which is predominantly residential with a small amount of office workspace.
The proposed use would reflect the current use of the site, while also being complimentary to the surrounding residential buildings, with circa 70% of the self storage customers being domestic clients.
Existing Photos
Existing Building
The existing building is an industrial unit which until recently was being used as a dry cleaners business on a large scale. Its primary function was a factory (dry cleaning), serving a number of outlet units in the area.
A large and relatively noisy extraction unit is located in a small building next to the main industrial unit. The extraction unit is very visible to the site, this is due to the outlet pipes and other extraction and intake units located on the roof of this small building.
The building is primarily built of red engineering brick with a corrugated roof. A number of vents are also located along the side of the wall flanking the southern boundary and also on the roof.
A small red brick office block is located at the front of the building. A carpark for staff and access for commercial vehicles are located on the front forecourt.
There are 7 smaller trees on the western boundary.
Access and Transport
The site is situated on the east side of Lawrence Road within the London Borough of Haringey.
Bus
The site is served by public transport with a stop located on the junction of West Green Road and the southern end of Lawrence Road. The stop is 175m south of the site. Bus stops are also located to the north of Lawrence Road on Philip Lane.
Rail
Seven Sisters station is located approximately 965metres from the site, offering Greater Anglia Railway services and access to Liverpool Street Station via the Weaver Over ground line. The
site currently has a Public Transport Accessibility Level (PTAL) of 3
Road
The A10 High Road, which is a principle artery running north south, is 0.5miles from the site, being linked via West Green Road.
Walking and Cycling
A footpath is provided along the perimeter of the western boundary of the site. Roads are suitable for a bike
Opportunities & Constraints
Opportunities
The redevelopment of this currently vacant site presents a significant opportunity to maximise its potential through the creation of a more productive and active use. The proposal will generate direct employment, including 3–4 full-time positions and approximately 60 jobs within the managed FabLab workshops, supporting start-ups and small businesses.
By intensifying the site’s use, the scheme will also enhance the local storage offer for small and medium enterprises, further stimulating indirect employment. The introduction of FabLabs will activate the frontage along Lawrence Road, improving the public realm and street presence. Additionally, the new building will be set back 2.5 metres from the eastern boundary, in contrast to the existing structure which is built directly on the boundary.
Constraints
The height of the existing and emerging context has established a clear datum, so the building massing needs to be considered. Careful assessment of the existing boundary conditions and the proximity of adjoining residential properties is essential to ensure an appropriate and sensitive response.
The potential impact on daylight will be thoroughly evaluated through detailed modelling to inform the design process. Additionally, the development aims to establish a cohesive and consistent architectural language that engages in a meaningful dialogue with both the existing built environment and the emerging context.









